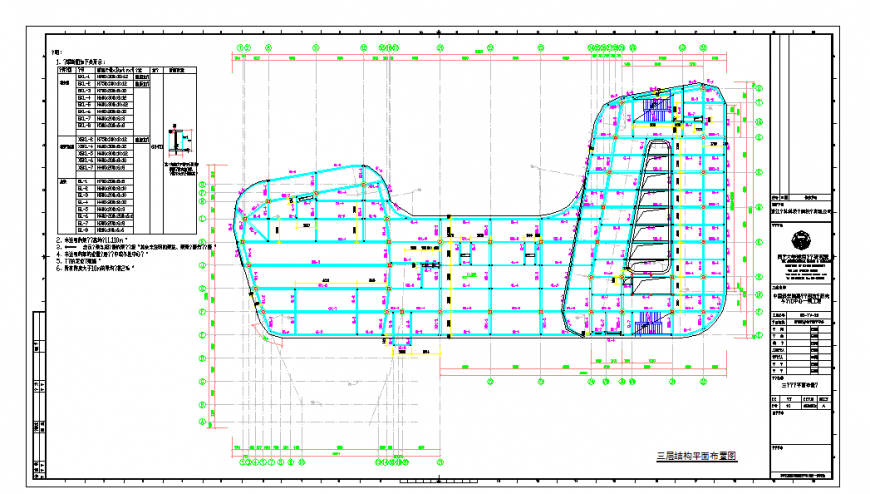Three-layer structure floor Construction plan
Description
Three-layer structure floor Construction plan, Unspecified beam top elevations are 11.110m., Indicates that the steel beam is hinged to the connected beam. The remaining unspecified beam-column and beam-to-beam connections are just connected.

