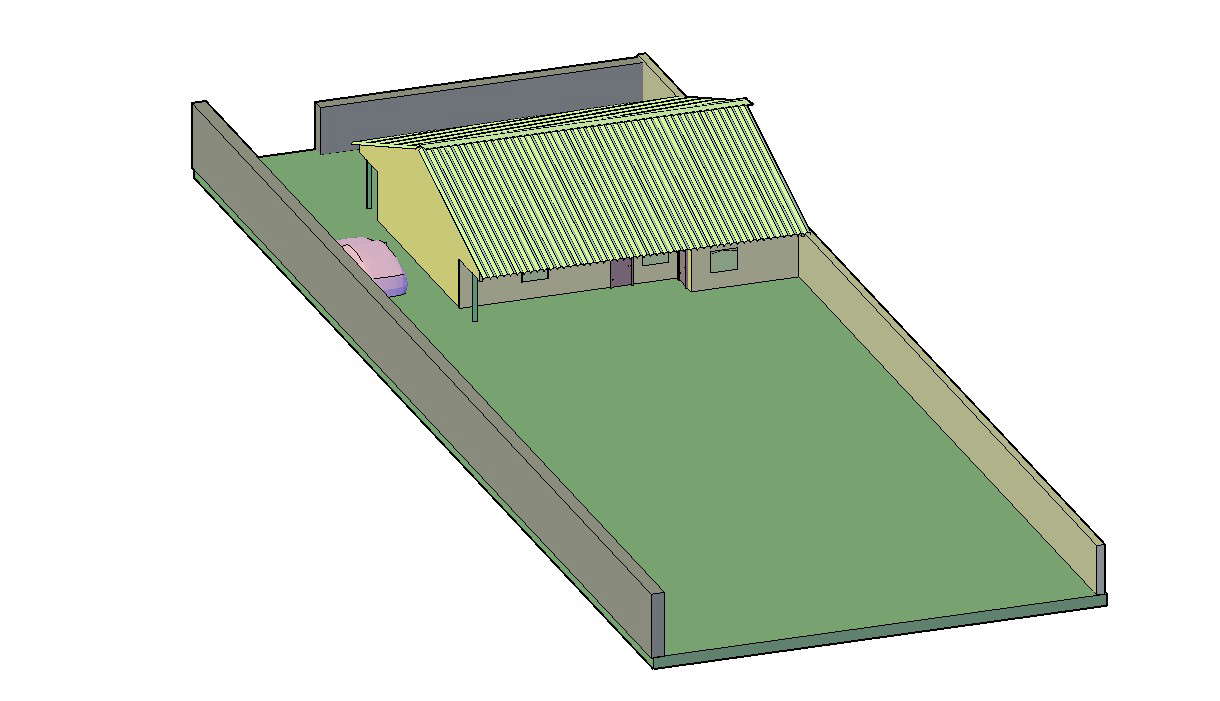3d village House elevation design of DWG file
Description
3d village House elevation design of DWG file 3d village house design draw in autocad file that shows car parking, span roof,open space,door and window with elevation of drawing in free download file

