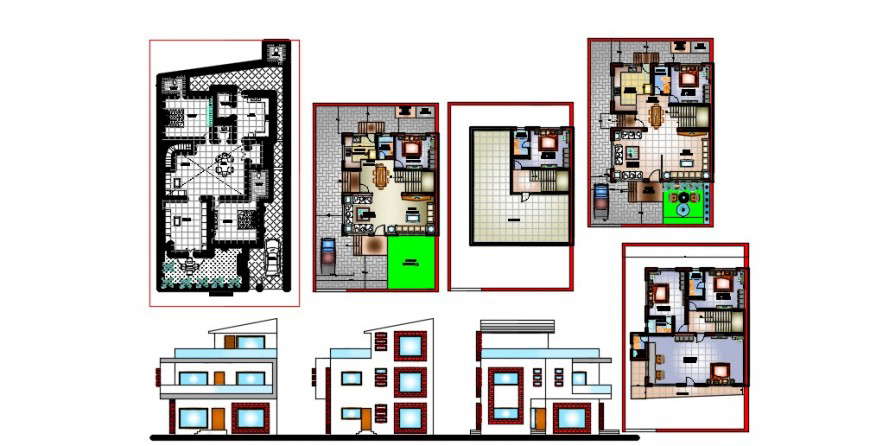2D house plan and elevation detail dwg file
Description
2D house plan and elevation detail dwg file, Elevation of a modern bungalow and its interior details dwg file, here there is a elevation of a modern style bungalow and its interior sectional details, staircase design , furniture detailing etc


