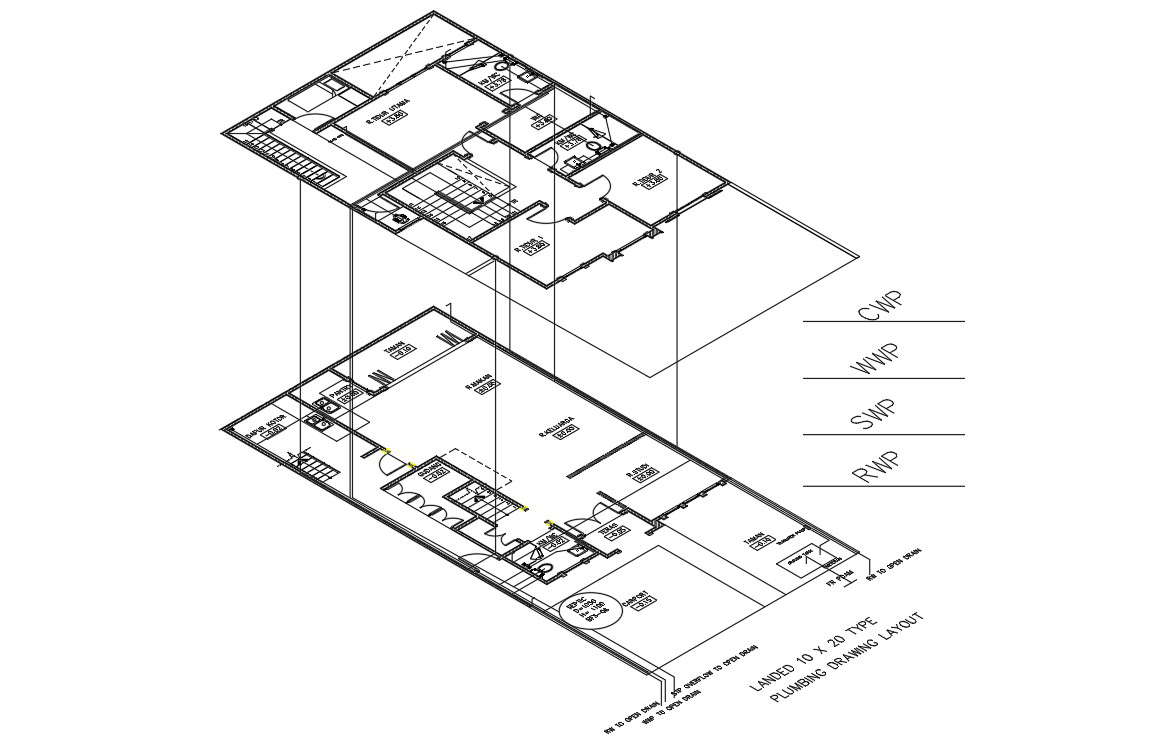Isometric House plan drawing of DWG file
Description
Isometric House plan drawing of DWG file.that include ground floor plan, first floor plan with presentations plan,layout, toilet,bedroom and kitchen detail.Isometric House layout plan drawing DWG file.

