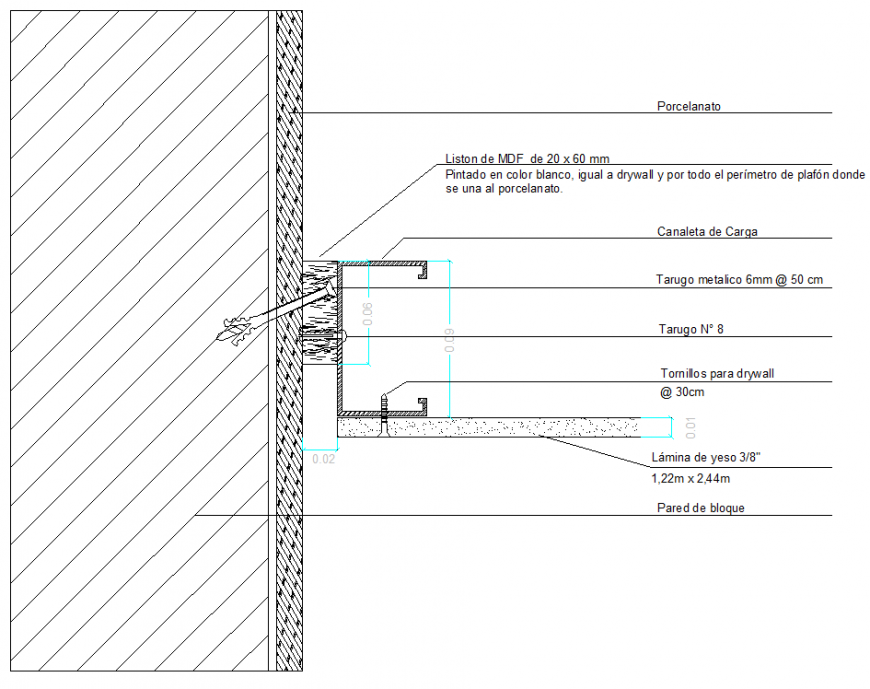Wooden door lock system section layout file
Description
Wooden door lock system section layout file, dimension detail, naming detail, hatching detail, thickness detail, section A-A’ detail, not to scale detail, concrete mortar detail, thickness detail, etc.


