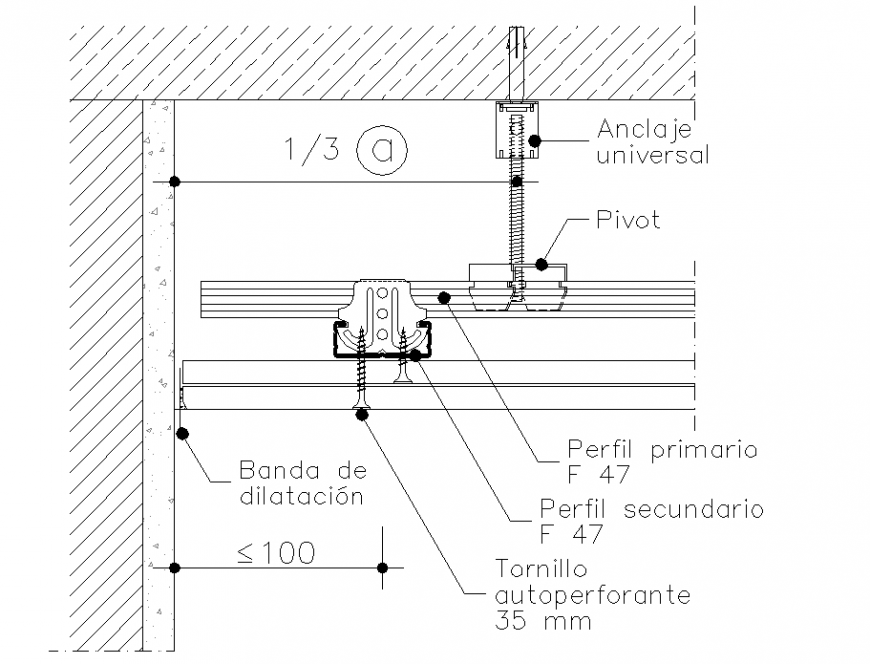Self-perforate screw section plan layout file
Description
Self-perforate screw section plan layout file, hatching detail, concrete mortar detail, hidden line detail, not to scale detail, spring detail, thickness detail, arc shape detail, reinforcement detail, etc.


