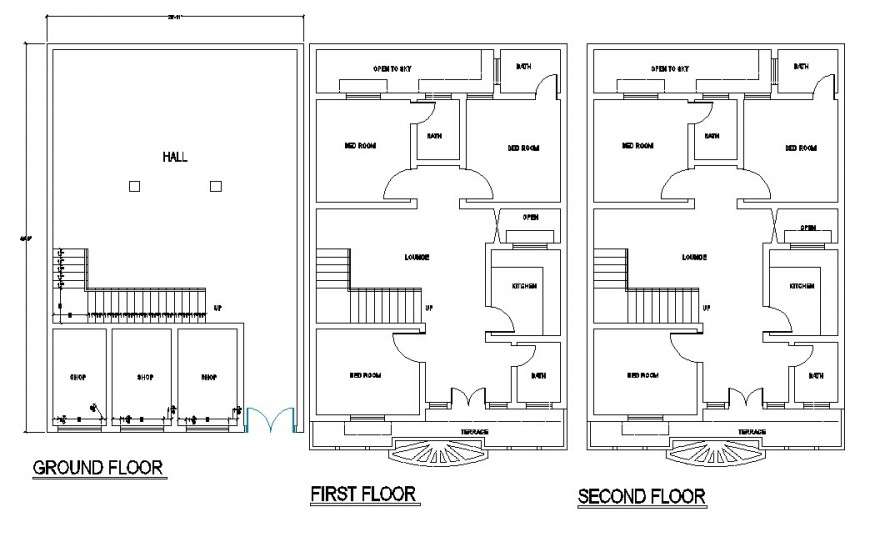
Ground floor, first floor and second floor plan of flat drawing in dwg AutoCAD file. This file includes the detail layout plan of flat with, ground floor having three shop and stairs detail and hall, second floor with typical apartment with layout plan, dimensions, descriptions.