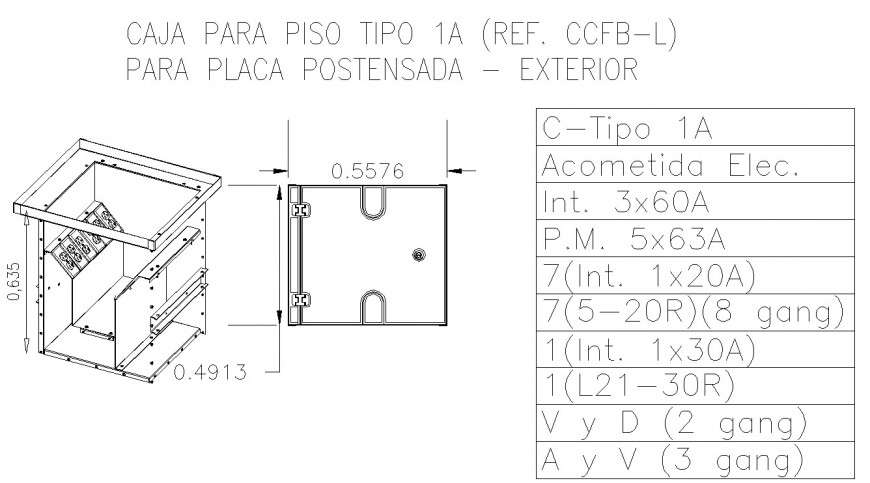Floor box electric drawing in dwg file.

Description
Floor box electric drawing in dwg file. detail 3d and plan view of floor box, electric box with descriptions.
File Type:
DWG
Category::
Electrical CAD Blocks & DWG Models for AutoCAD Projects
Sub Category::
Electrical Machine CAD Drawings & DWG Models for AutoCAD
type:
Gold

