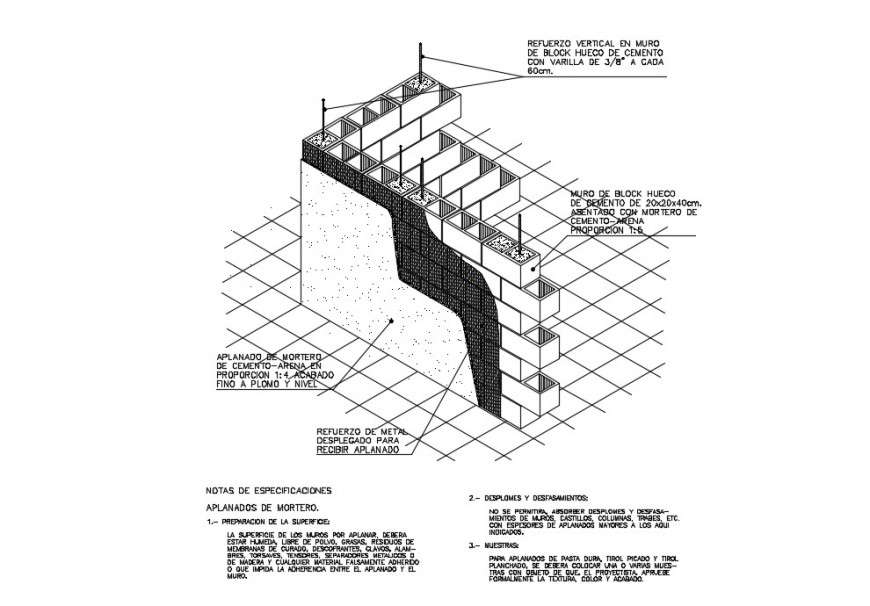Walls of blocks Dwg file in Autocad format
Description
Walls of blocks Dwg file Includes dimension detail, naming detail, scale detail, reinforcement detail, cement mortar detail, bolt nut detail, hatching detail, brick walls detail, not to scale detail, specification detail, etc in Autocad format.


