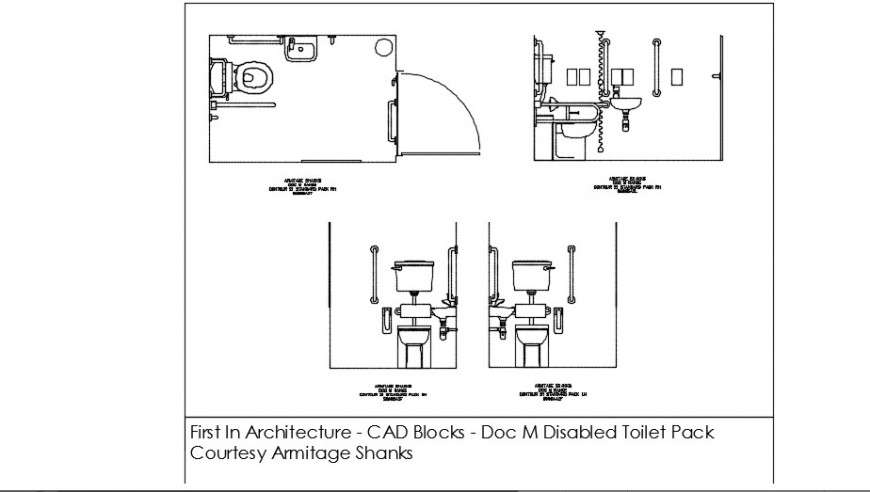Bathroom sectional front and side elevaations detail dwg file
Description
Bathroom sectional front and side elevaations detail dwg file,Bathroom front elevation details,here there is 2d detailing of bathroom, its sectional details are shown with tiles and faucets details


