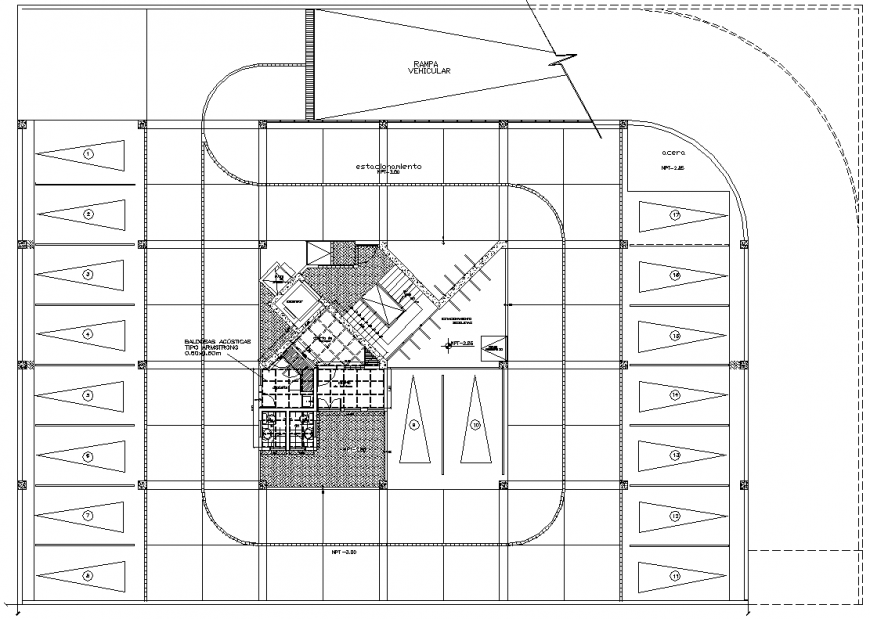Basement parking commercial building plan layout file
Description
Basement parking commercial building plan layout file, dimension detail, naming detail, hidden line detail, stair detail, cut out detail, numbering detail, column detail, leveling detail, hatching detail, flooring tiles detail, etc.


