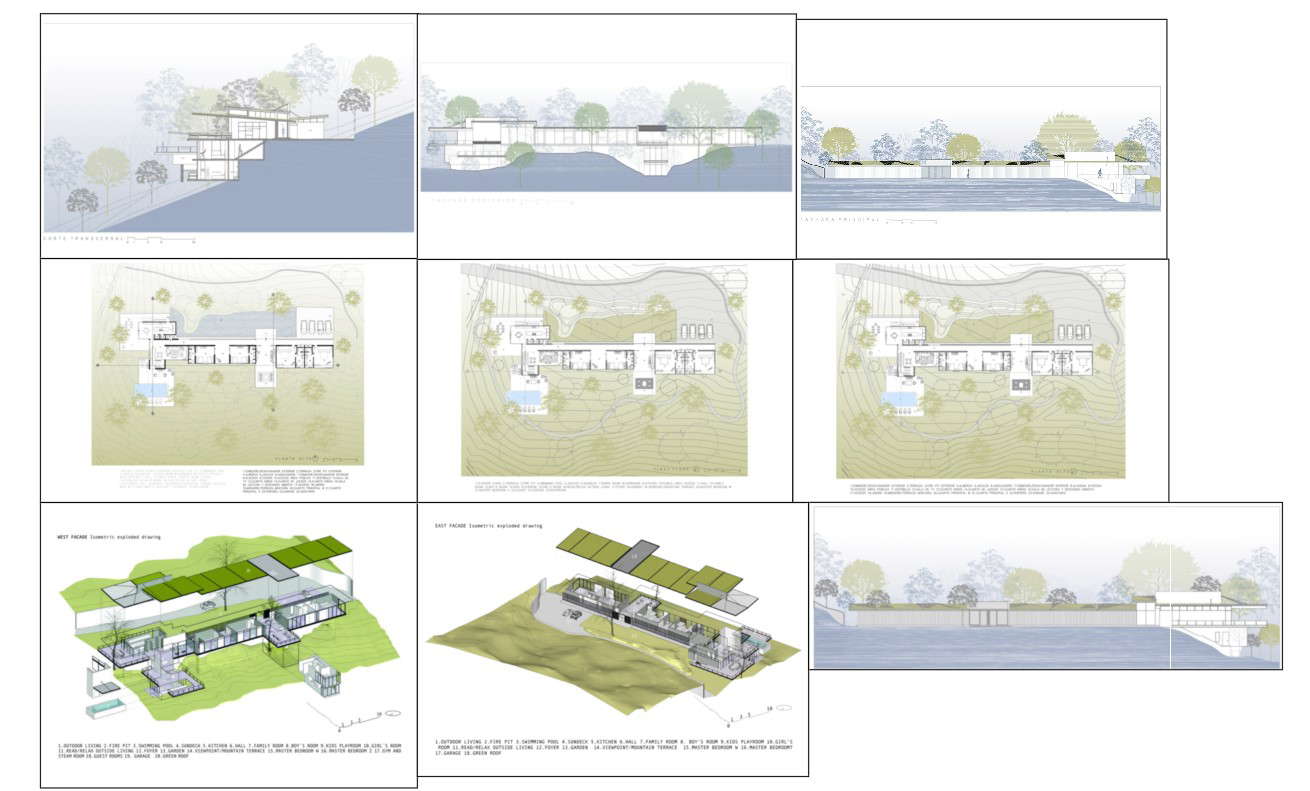Isometric House Design DWG Showing Tile Roof Front Living View
Description
This Isometric House Design DWG file features a tiled roof, front elevation, and a layout where the front door opens directly into the living room. The plan shows functional interior spaces with plain but practical finishes. Ideal for architects, designers, and homeowners who want a simple isometric view design for residential planning. The DWG format ensures accurate dimensions, clear roof details, and visual clarity for both facade and interior elements.

