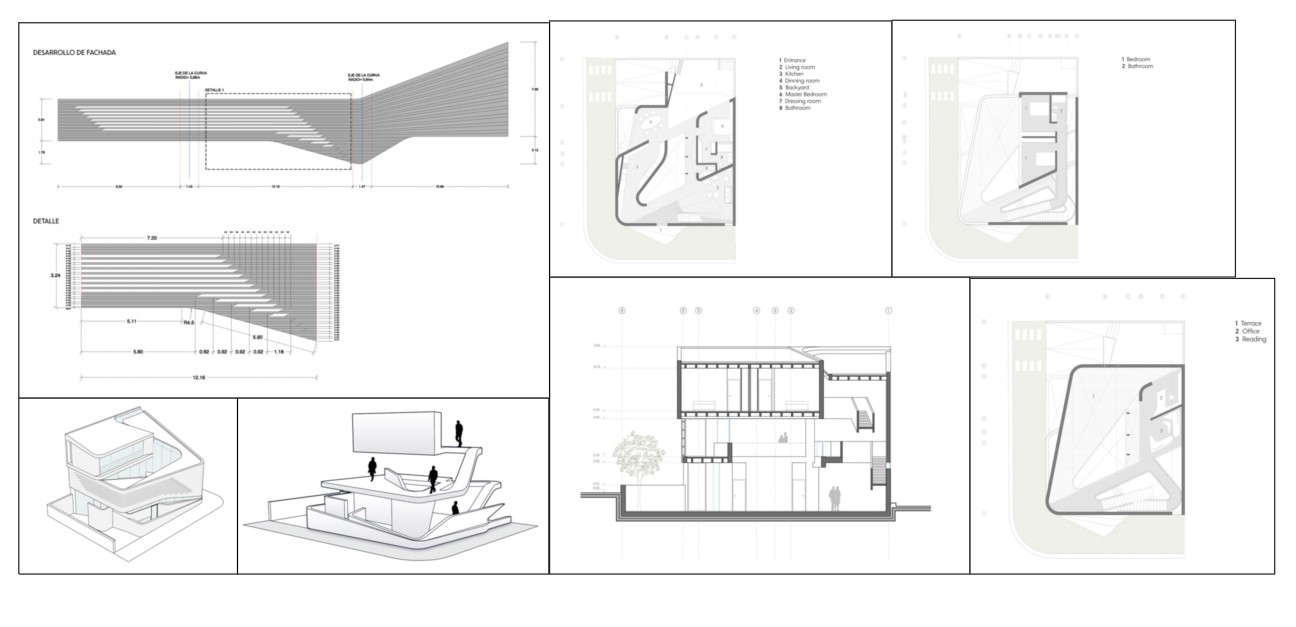Art-Glass Window Bungalow Plan DWG Featuring Corner Tower Design File
Description
This Modern Residential Bungalow DWG file includes sculptured brick chimneys, art-glass windows, a corner tower for the living room, and typical room layouts. The design offers architectural details that set this bungalow apart, combining modern aesthetics with functional room planning. It is ideal for architects, designers, or homeowners looking for a unique residential bungalow design. The DWG format ensures precise detailing and clarity for build-out visualization.

