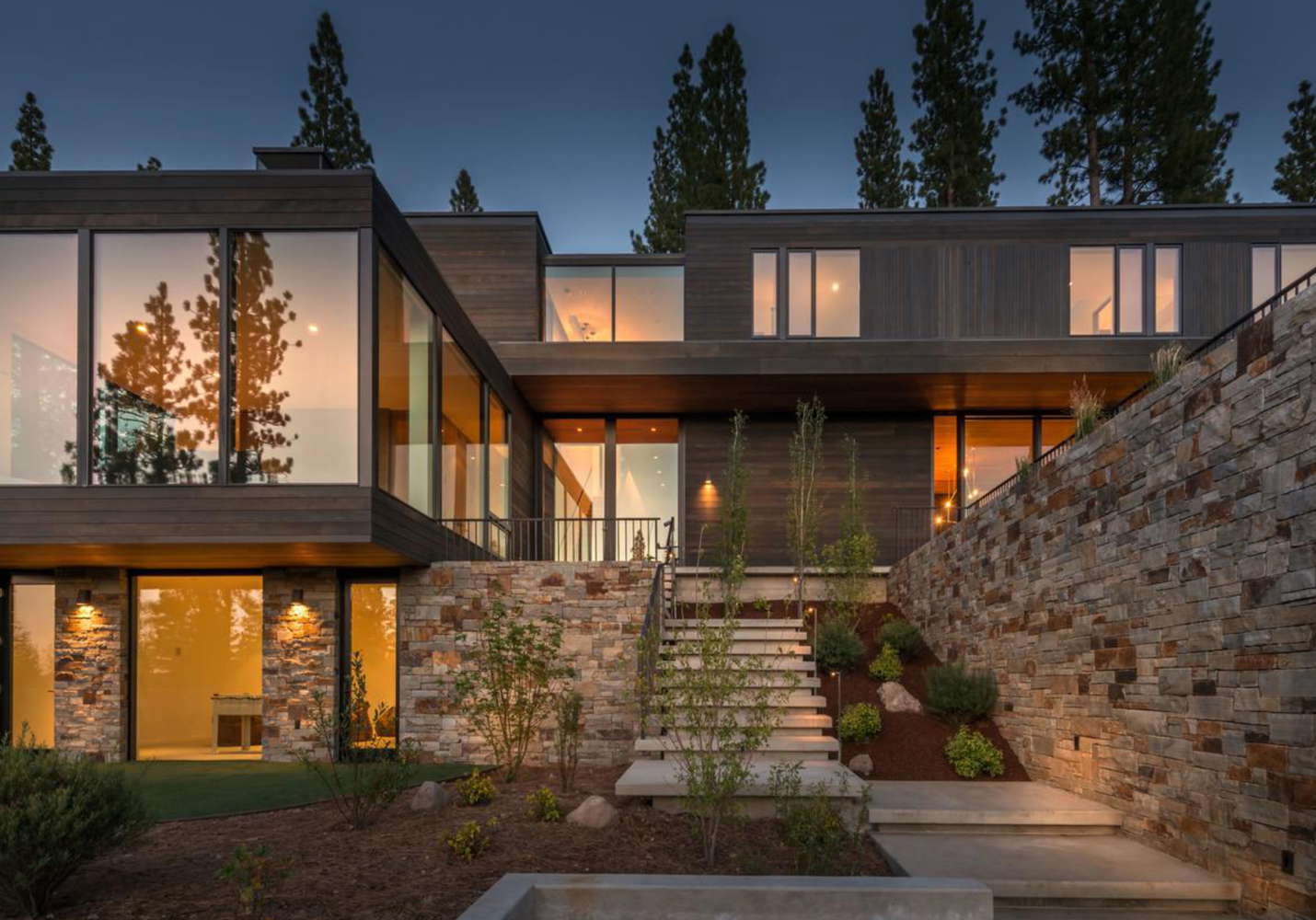Pent House Design DWG with Interior Layout and Architectural Details
Description
This Pent House Design DWG file offers a comprehensive interior layout with detailed architectural elements, ideal for architects, designers, or homeowners planning a luxury penthouse. The design emphasizes open space, modern aesthetics, and functional room planning, suitable for urban high-rise living. The DWG format ensures precise dimensions and clarity for construction visualization, providing a clear view of a modern penthouse design.

