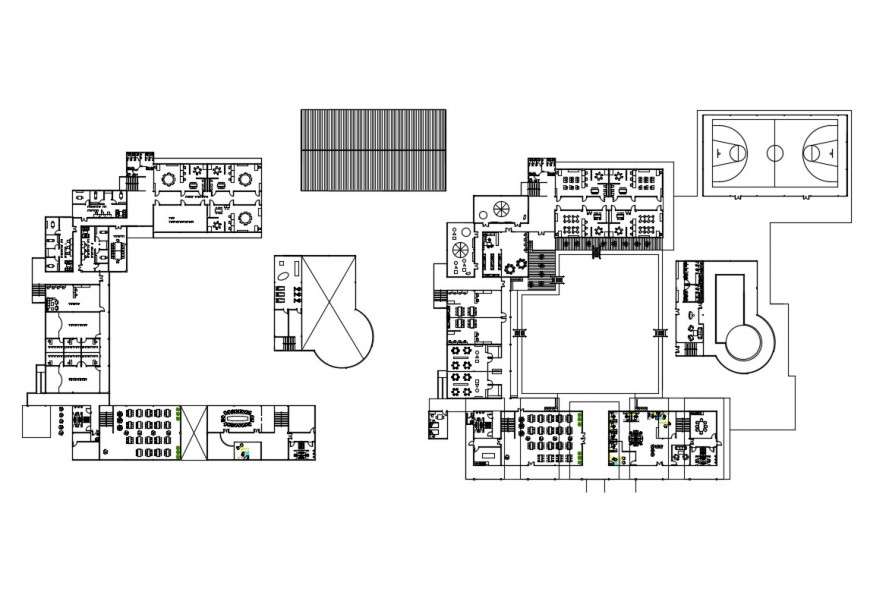
Ground and first floor plan details of music school that includes a detailed view of Sleeping hours for children, tree and plants view, green area, main entry gate, Music theater, Music Classroom, rest room, dining area, indoor furniture layout, indoor doors and windows, indoor staircases, toilet and bathroom and much more of school details.