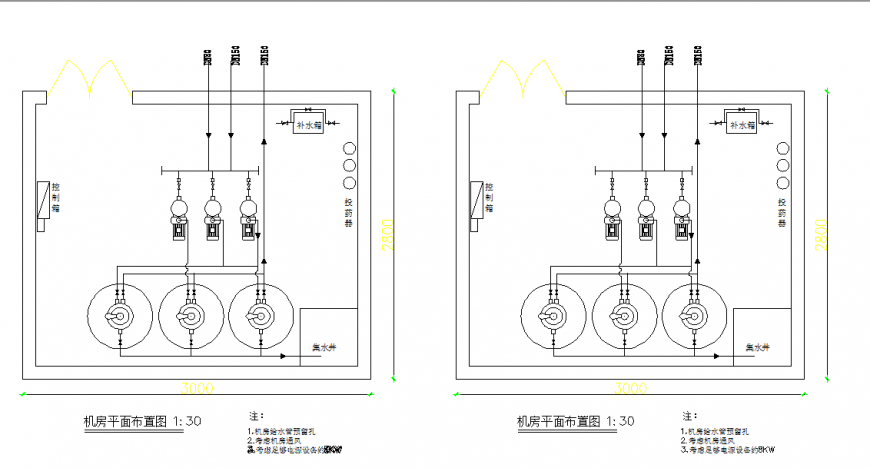Computer room floor plan Lay-out Design
Description
Computer room floor plan Lay-out Design, cast medicine Device, Reserve holes in the machine room water supply pipe, Consider room ventilation, Consider enough power supply equipment about 8KW etc detail.

