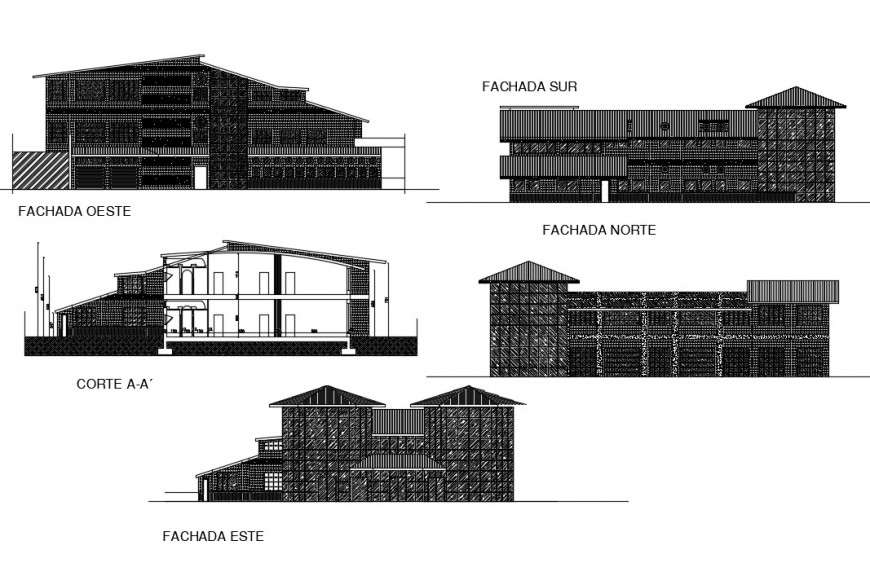Elevation drawing and section detail of a Restaurant plan dwg file in Autocad format
Description
Elevation drawing and section detail of a Restaurant plan dwg file. Detail drawing of restaurant design, furniture detail layout, front and back elevation, north and south elevation, section A-A' detail and much more in Autocad format.


