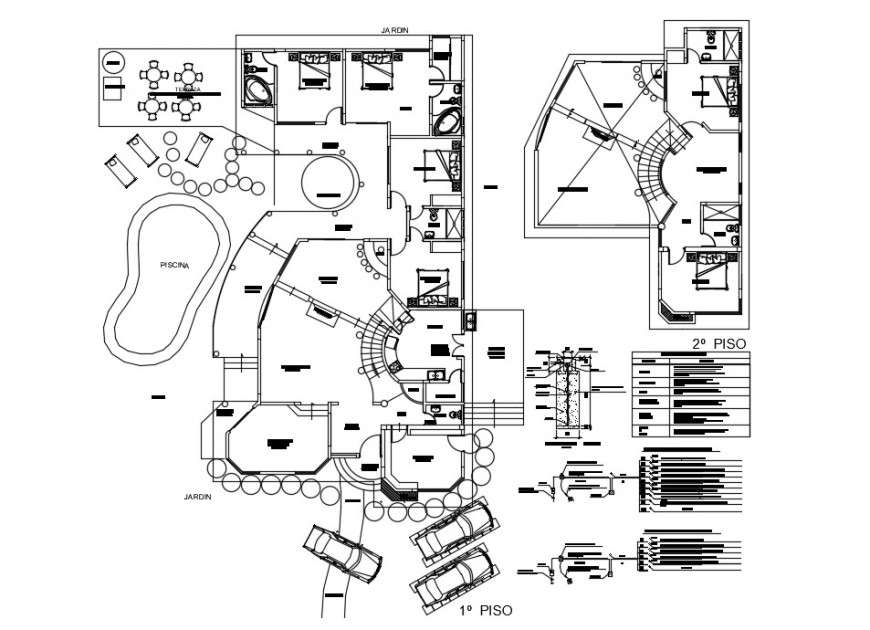Single family dwg file in Autocad format
Description
Single-family dwg file. Includes first-floor detail, car parking area, garden detail, wash area, store room, pooja room, living room, dining area, bedroom, kitchen, and toilet layout plan.
drawing room etc in AutoCAD format.


