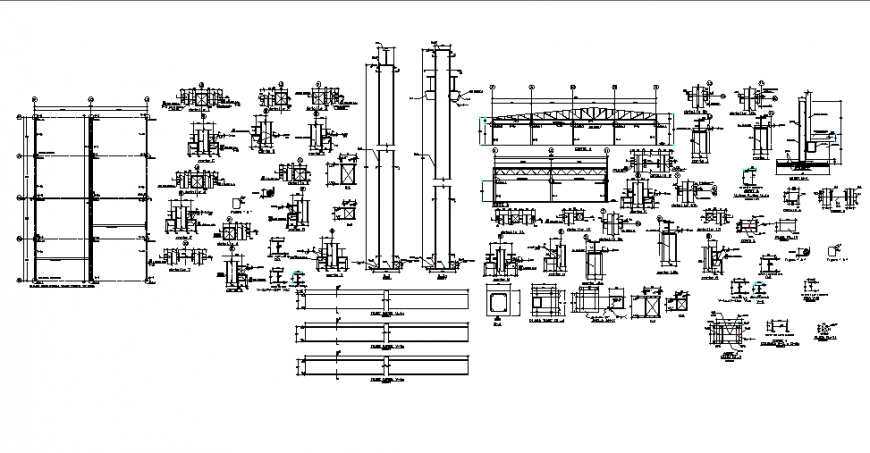Roof and foundation section plan layout file
Description
Roof and foundation section plan layout file, centre line plan detail, dimension detail, naming detail, steel framing detail, column section detail, cut out detail, not to scale detail, foundation detail, bolt nut detail, cross line detail, etc.


