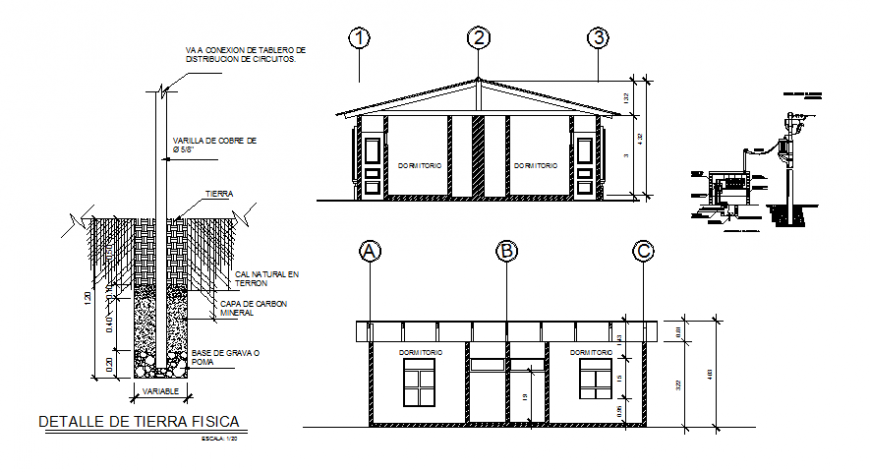Detail of physical earth autocad file
Description
Detail of physical earth autocad file, centre line plan detail, dimension detail, front elevation detail, side elevation detail, furniture detail in door and window detail, scale 1:20 detail, stone detail, reinforcement detail, bolt nut detail, etc.


