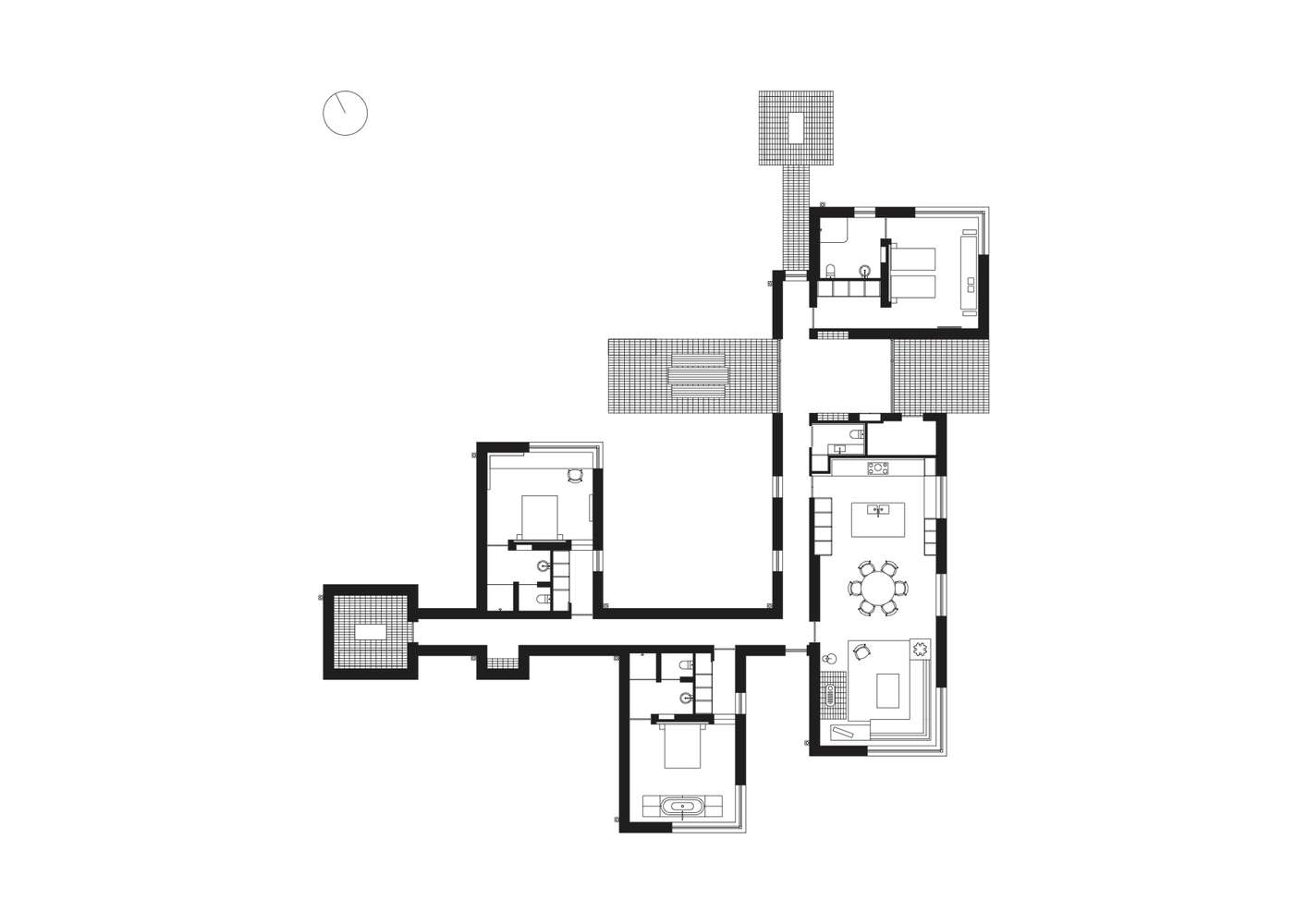Bungalow Layout Plan DWG File with Detailed Floor and Elevation Views
Description
This comprehensive DWG file offers a detailed bungalow layout plan, including floor plans and elevation views. Ideal for architects and designers, this resource provides a clear and organized approach to bungalow design, ensuring precision and efficiency in planning and execution.

