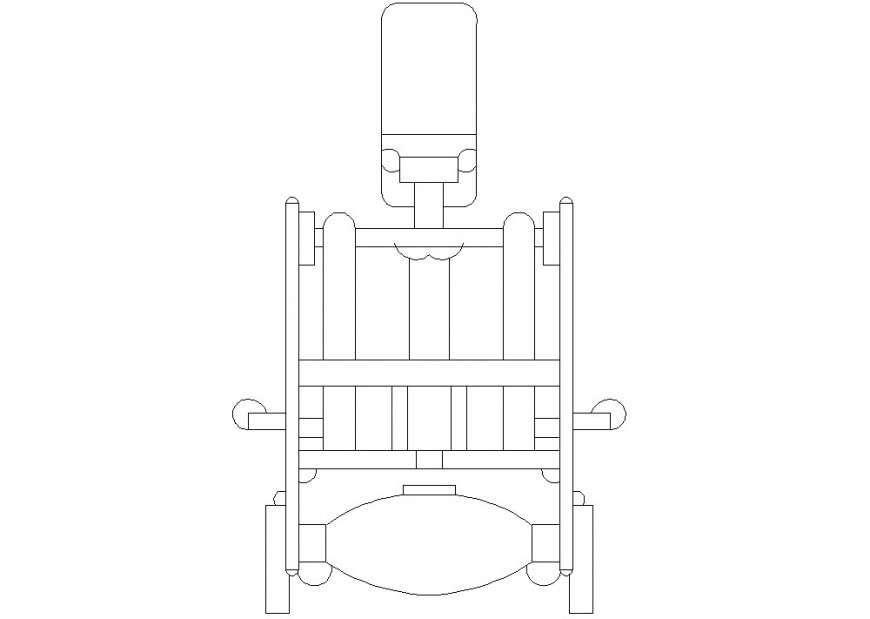Isolateral bench press machine detail 2d view CAD gym equipment block layout dwg file
Description
Isolateral bench press machine detail 2d view CAD gym equipment block layout dwg file, top elevation detail, line drawing, welded and bolted joints and connection detail, not to scale drawing, etc.


