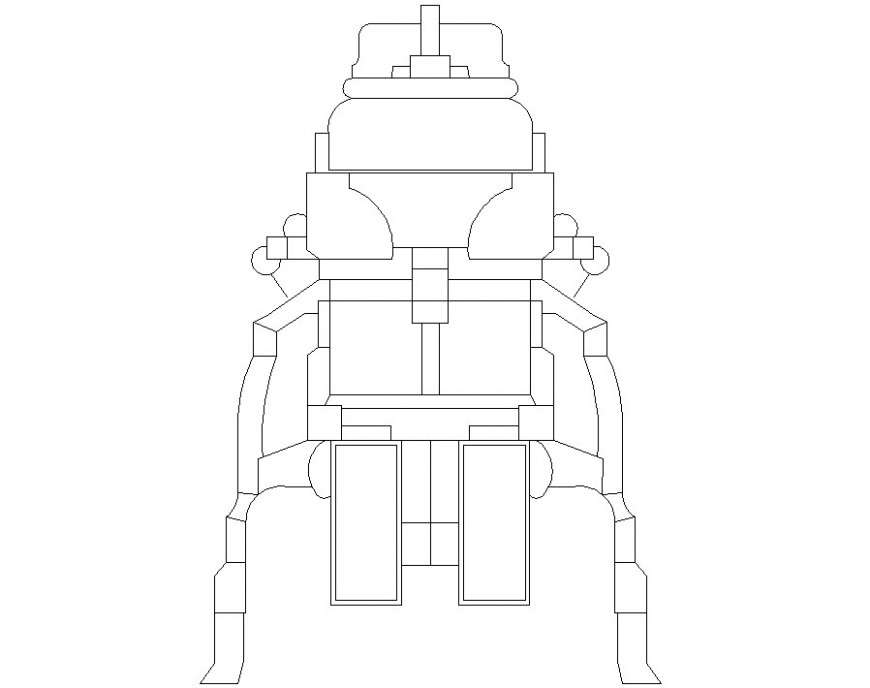Hammer strength lateral raise detail 2d view CAD gym equipment block autocad file
Description
Hammer strength lateral raise detail 2d view CAD gym equipment block autocad file, front elevation detail, line drawing, welded and bolted joints and connection detail, not to scale drawing, etc.


