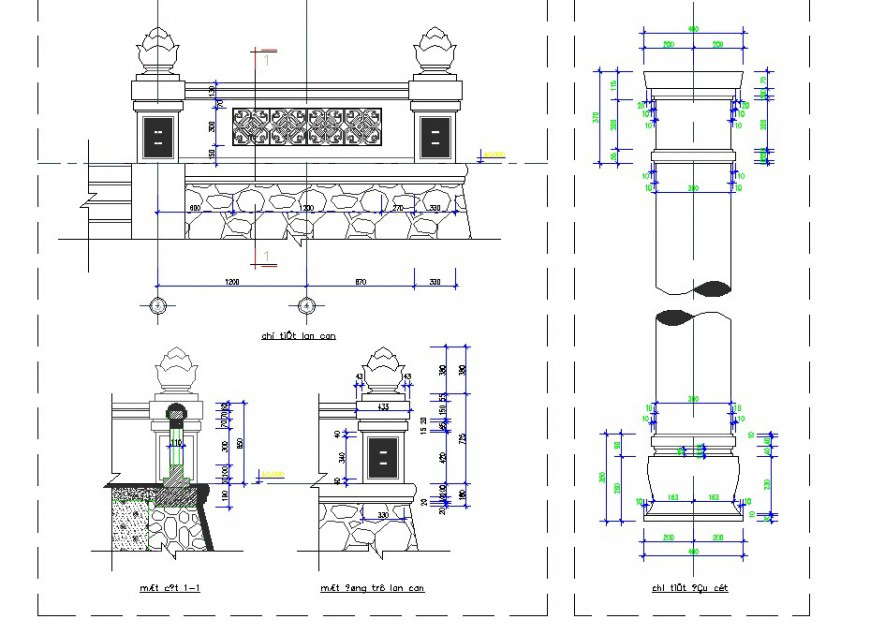Compound wall structure detail 2d view CAD construction block layout autocad file
Description
Compound wall structure detail 2d view CAD construction block layout autocad file, front elevation detail, compound wall detail, stone masonry detail, cut out detail, design detail, side elevation detail, center line detail, section line detail,


