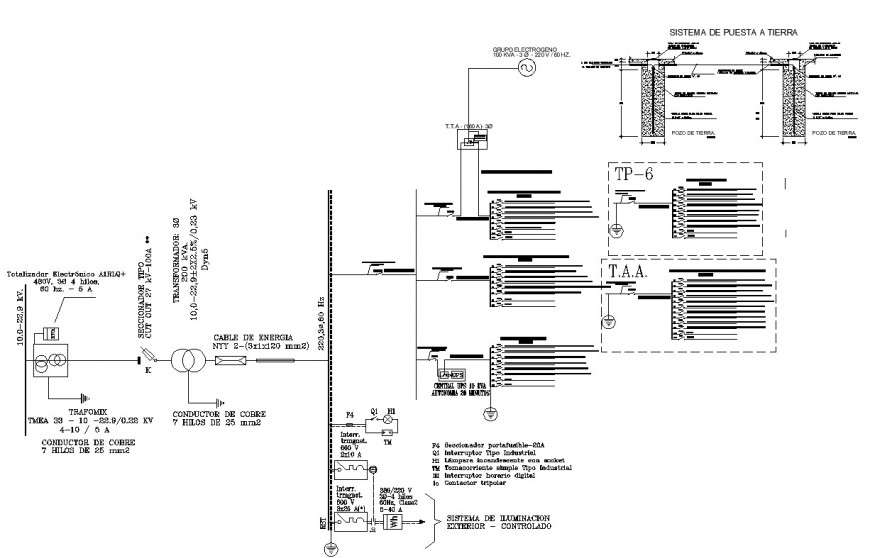Electrical installation of conducator detail 2d view CAD block layout autocad file
Description
Electrical installation of conductor detail 2d view CAD block layout autocad file, electrical wires detail, circuit detail, fuse and switch detail, active and direct currents, voltage detail, cable detail, not to scale drawing, etc.


