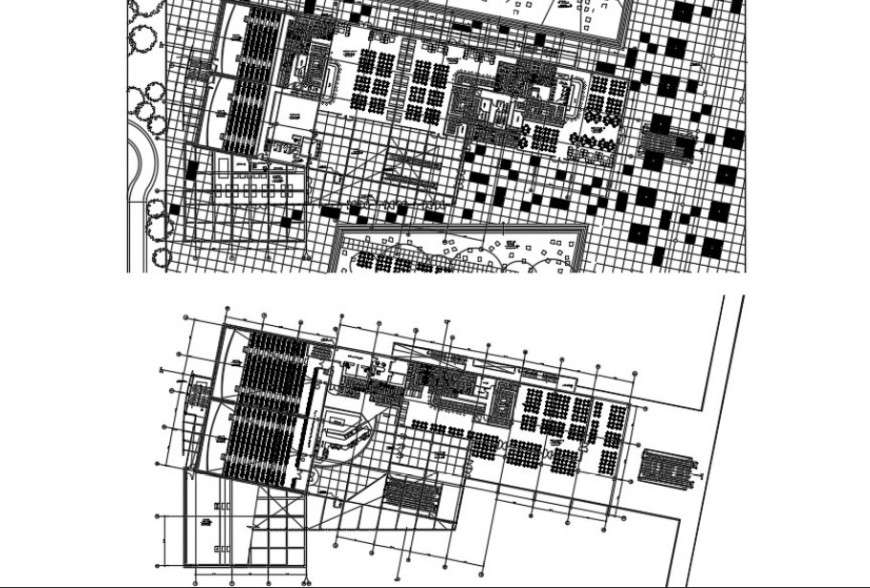Shopping mall building structure detail Dwg file in Autocad
Description
Shopping mall building structure detail Dwg file. includes top elevation detail, hidden line detail, floor level detail, not to scale drawing, RCC structure, dimension detail, plant detail etc in Autocad format.


