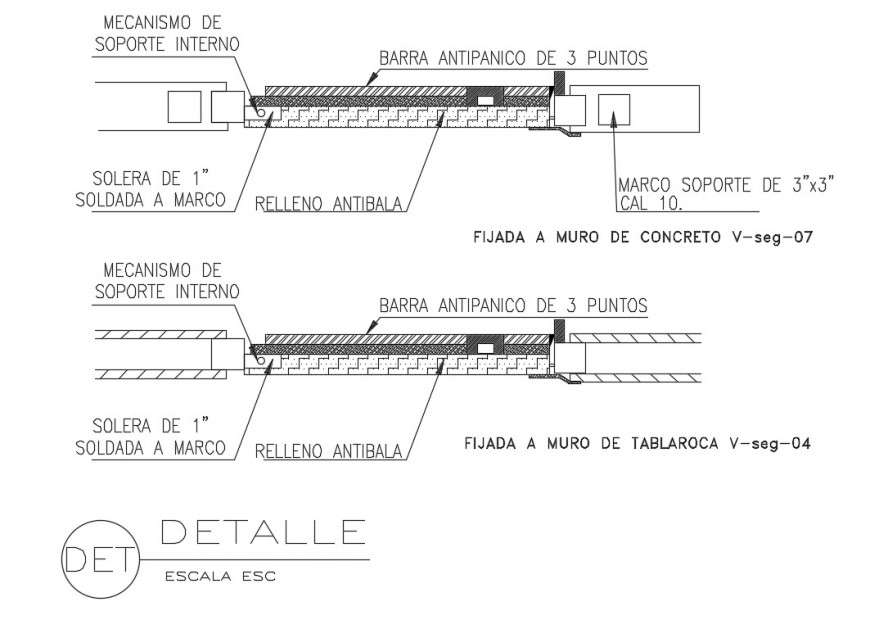Emergency door plant cad drawing details dwg file
Description
Emergency door plant cad drawing details that includes a detailed view of door details, fixed to door, three point antipanic bar, internal support mechanism, fillling details, dimensions details and much more of door details.


