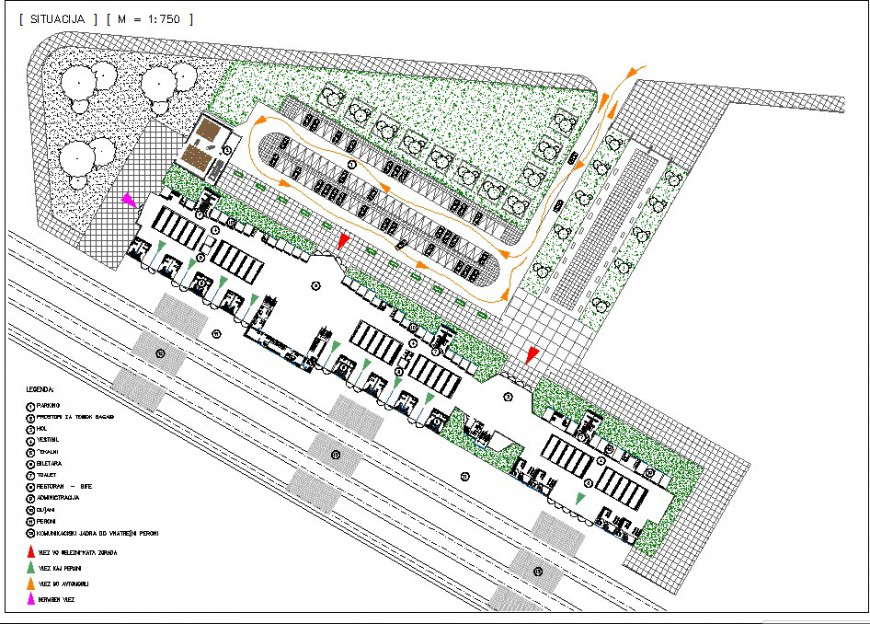Parking plan detail 2d view CAD block layout file in autocad format
Description
Parking plan detail 2d view CAD block layout file in autocad format, landscaping detail, building structure detail, road network detail, specification legend detail, hidden line detail, hatching detail, scale 1:750 detail, etc.


