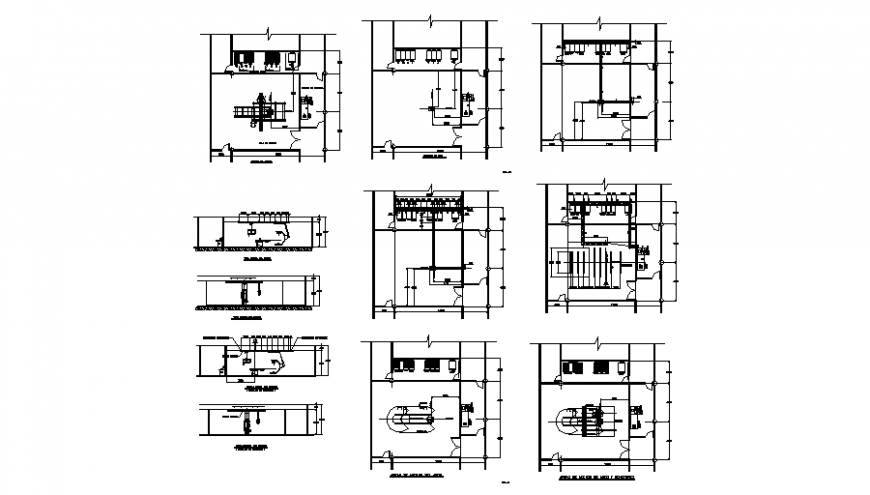Electrical circuit transmits plan autocad file
Description
Electrical circuit transmit plan autocad file, dimension detail, naming detail, stair detail, top elevation detail, not to scale detail, column detail, hatching detail, cut out detail, door and window detail, section line detail, etc.

