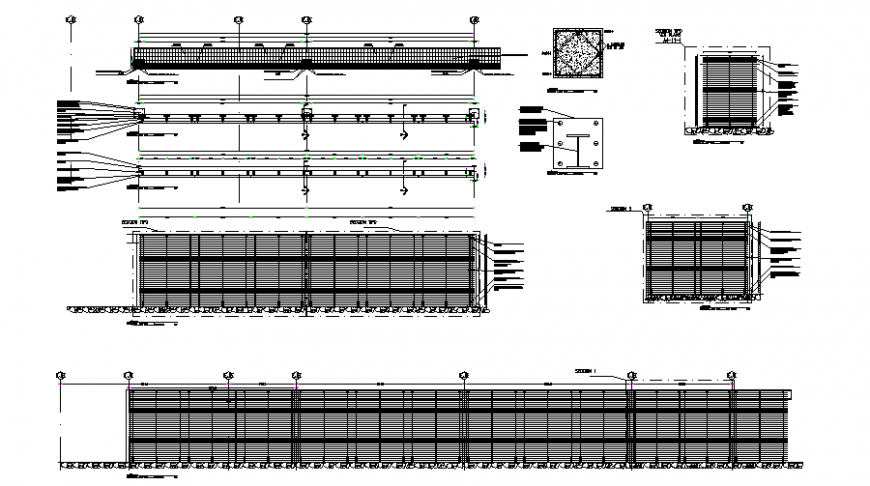A Beam section plan detail dwg file
Description
A Beam section plan detail dwg file, centre line plan detail, concrete mortar detail, reinforcement detail, bolt nut detail, grid line detail, hidden line detail, not to scale detail, dimension detail, naming detail, not to scale detail, etc.

