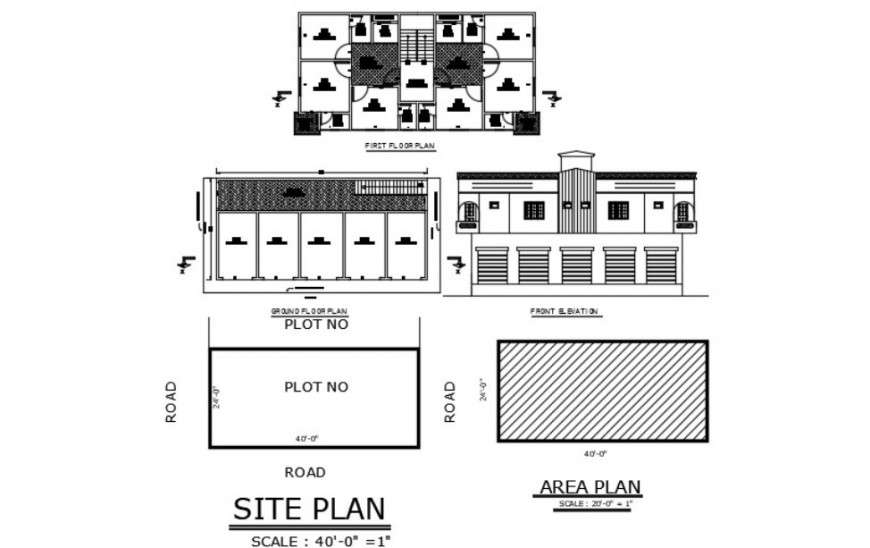Bhasheer Hotel dwg file in Autocad format
Description
Bhasheer Hotel DWG file in AutoCAD format. the modern hotel design includes front elevation detail, section plan, ground floor plan, first floor plan, second-floor plan, road detail, site plan and area plan of Bhasheer hotel design.


