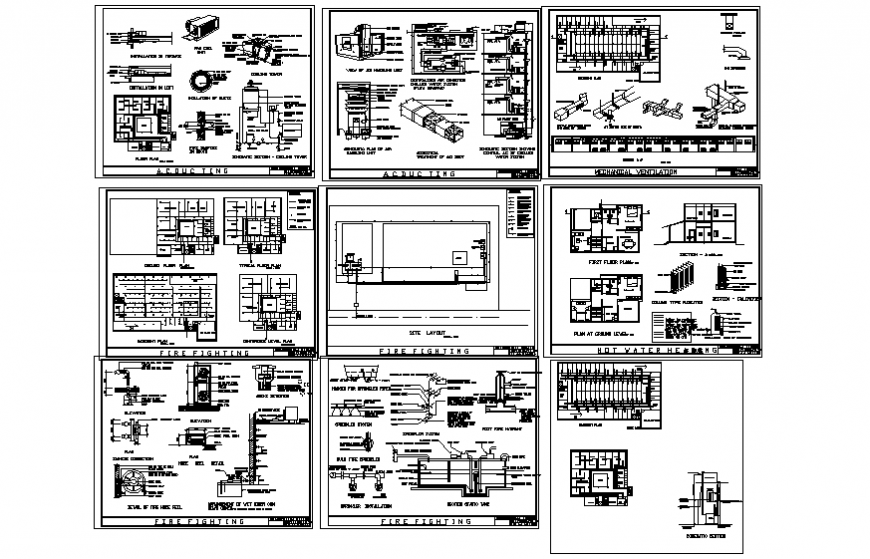Fire Fighting, Heating, AC Ducting, Electrical Installation DWG
Description
Fire fighting, hot water heating, ac ducting etc services electric installation details that includes a detailed view of office plan, floor plan details, ac ducting details, cooling tower, schematic section showing central a.c. by chilled water system, fire fighting details, basemnent plan details, conference level plan, smoke detector, section septic tank, column type radiater and much more of office building details.


