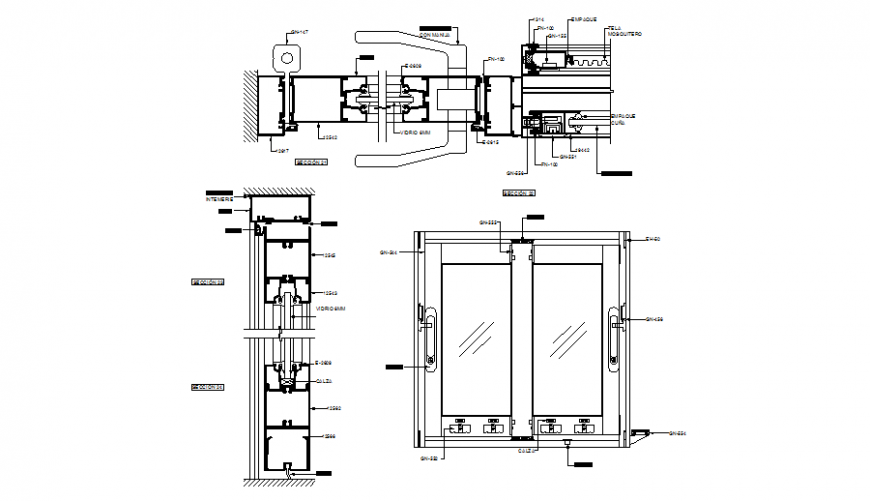Window elevation and section plan detail dwg file
Description
Window elevation and section plan detail dwg file, dimension detail, naming detail, section A-A’ detail, section B-B’ detail, front elevation detail, shuttering detail, glass fiber detail, handle detail, not to scale detail, etc.

