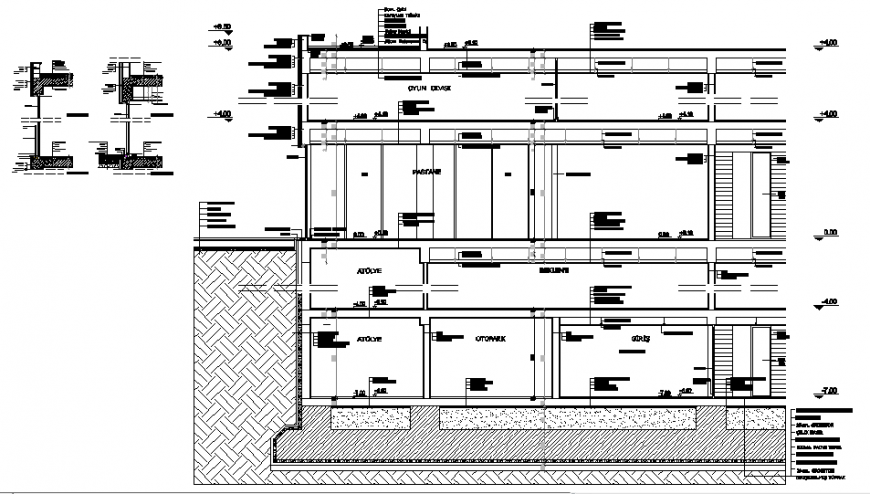Detail of facade of the section autocad file
Description
Detail of facade of the section autocad file, leveling detail, hatching detail, door and window section detail, concrete mortar detail, naming detail, slab section detail, reinforcement detail, bolt nut detail, grid line detail, etc.

