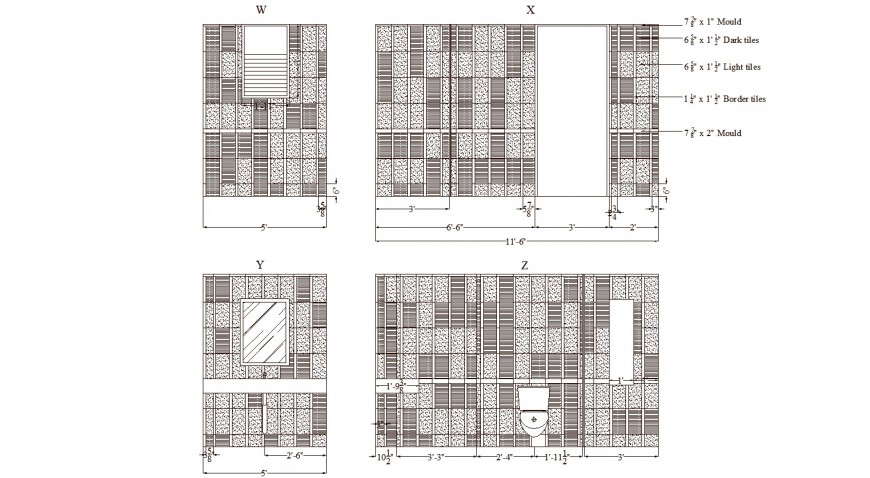Toilet interior wall cladding tile detail drawing in dwg AutoCAD file.
Description
Toilet interior wall cladding tile detail drawing in dwg AutoCAD file. This file includes the detail wall tile cladding in toilet with dark and light shade and proper detail dimensions of the tile.


