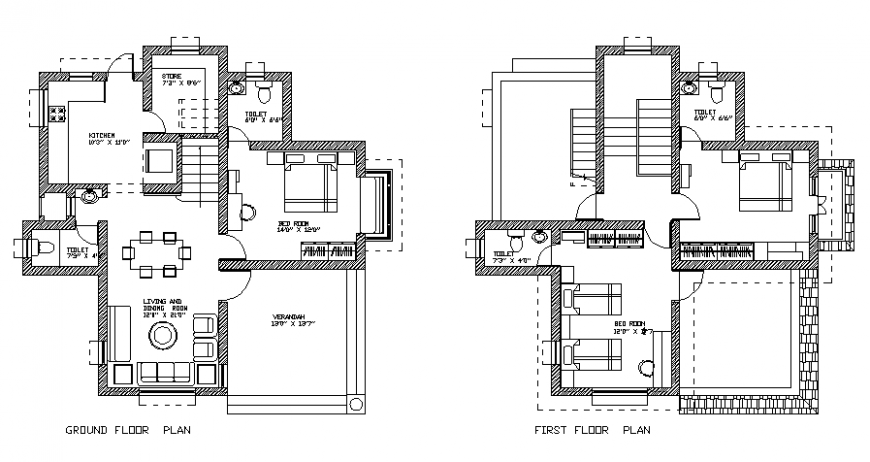Ground and first floor house plan autocad file
Description
Ground and first floor house plan autocad file, hidden line detail, top elevation detail, projection detail, stair detail, furniture detail in door, window, table, chair, cub board, sofa and bed detail, brick wall detail, not to scale detail, etc.

