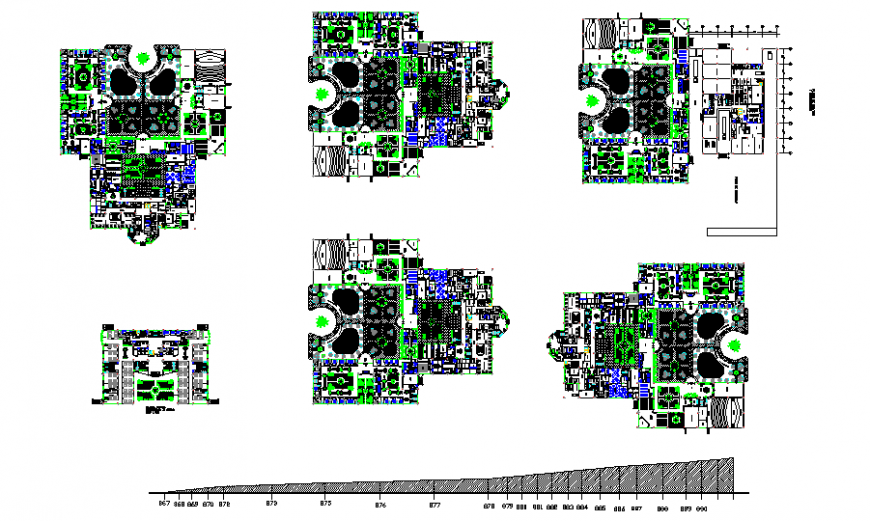Business hub planning layout file
Description
Business hub planning layout file, centre line plan detail, dimension detail, naming detail, top elevation detail, landscaping detail in tree and plant detail, furniture detail in door and window detail, stone detail, not to scale detail, etc.

