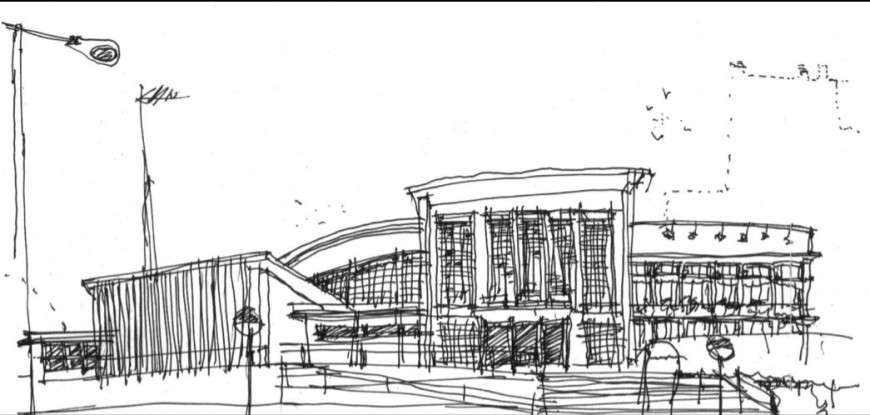Shopping complex perspective view sketch detail file
Description
Shopping complex perspective view sketch detail file,here there is 2d elevation of a big building design,landscaping detail , human figure detailing , shopping compelx view detail model etc


