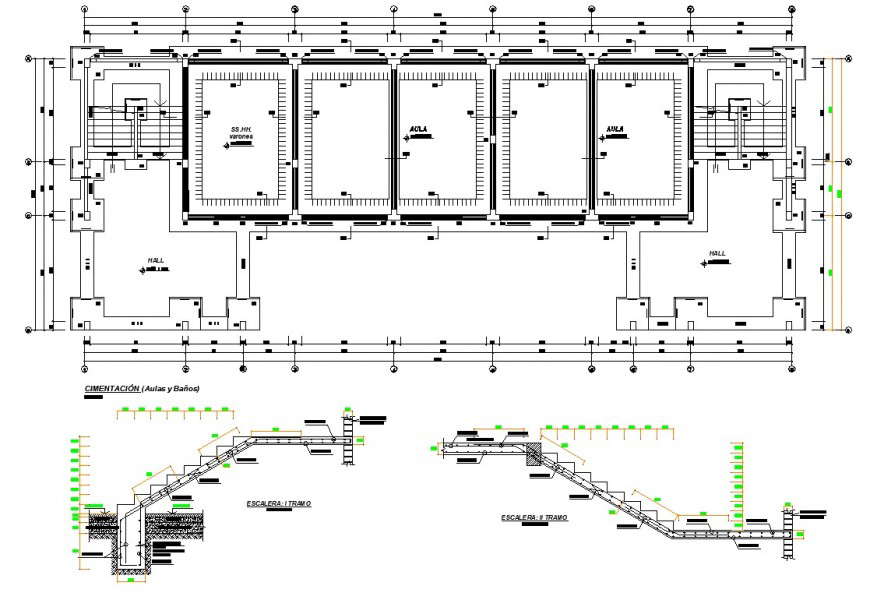Commercial building footing drawing in dwg file.
Description
Commercial building footing drawing in dwg file. structure and construction drawing of commercial building, column and beam layout details, staircase section drawing with reinforcement , trade and riser drawing with dimensions details.

