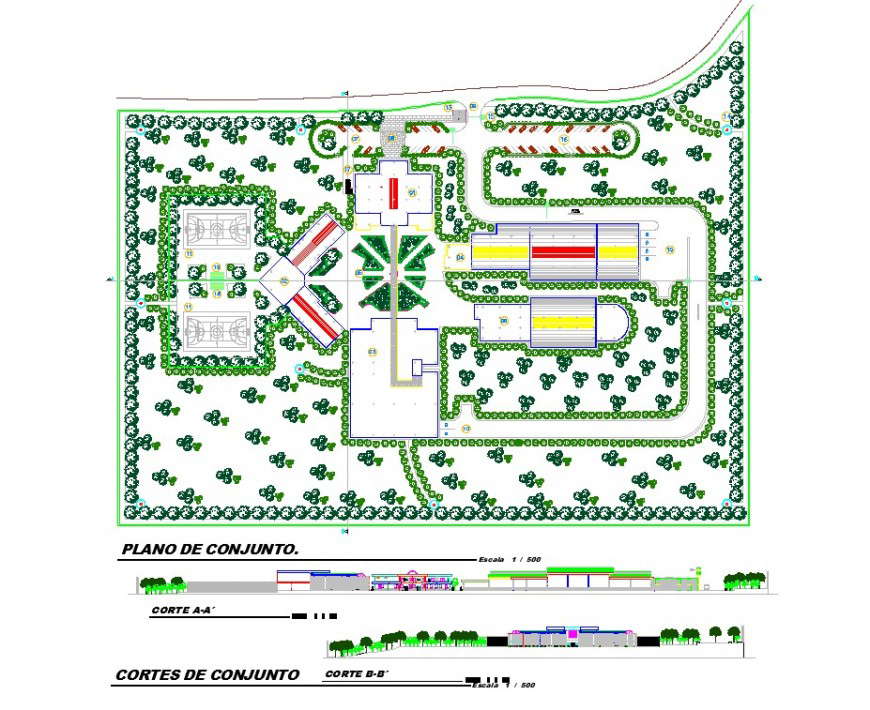Plan and section drawing of sports club in dwg file.
Description
Plan and section drawing of sports club in dwg file. detail plan of sports club , landscaping , garden detail drawing , building boundary with landscaping , basket ball and volley ball court, section a-a’ , section b-b’ and etc details.


