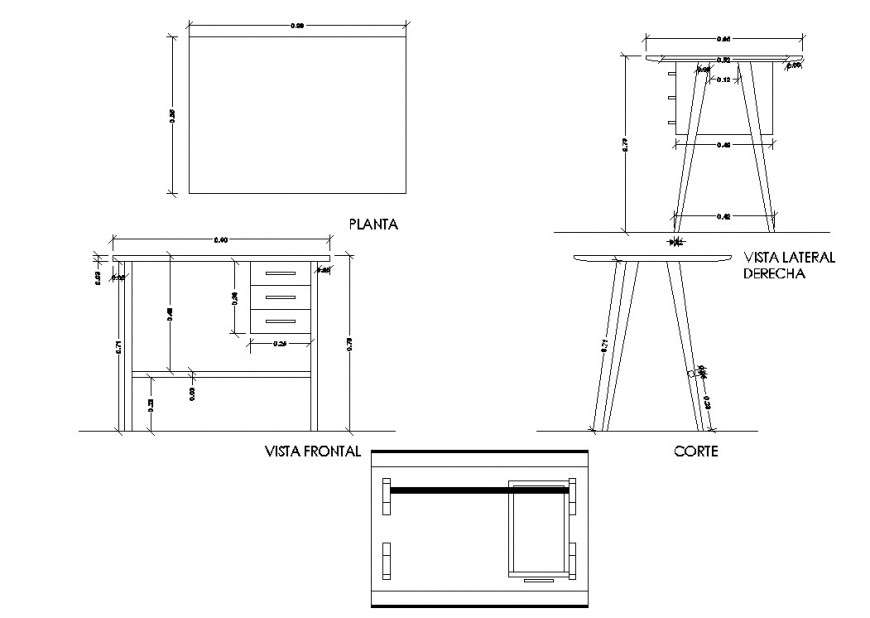Study table design drawing in dwg file.
Description
Study table design drawing in dwg file. detail study table with plan , front elevation, side elevation and lateral elevation drawing, sectional plan view, front elevation drawing with dimensions and etc detail drawings.


