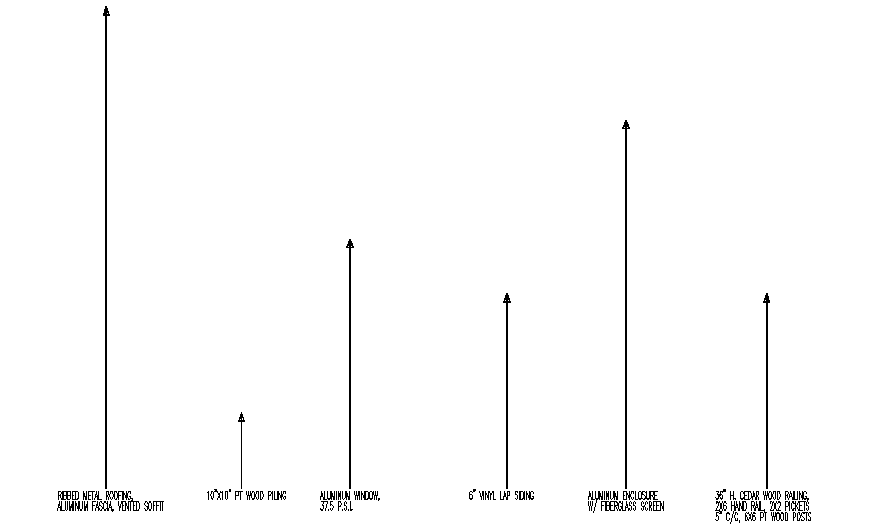Framing plan structure level text symbol cad drawing details dwg file

Description
Framing plan structure level text symbol cad drawing details that includes a detailed view of ribbed metal roofing, aluminum fascia, vented soffit, 10"x10" pt wood piling, aluminum window, 6" vinyl lap siding, aluminum enclosure w/ fiberglass screen, 36" h. cedar wood railing, 2x6 hand rail, 2x2 pickets, 5" c/c, 6x6 pt wood posts and much more of framing plan details.
File Type:
DWG
Category::
Construction CAD Drawings, Blocks & 3D CAD Models
Sub Category::
Building Structure CAD Drawings, Blocks & 3D Design Models
type:
Gold

