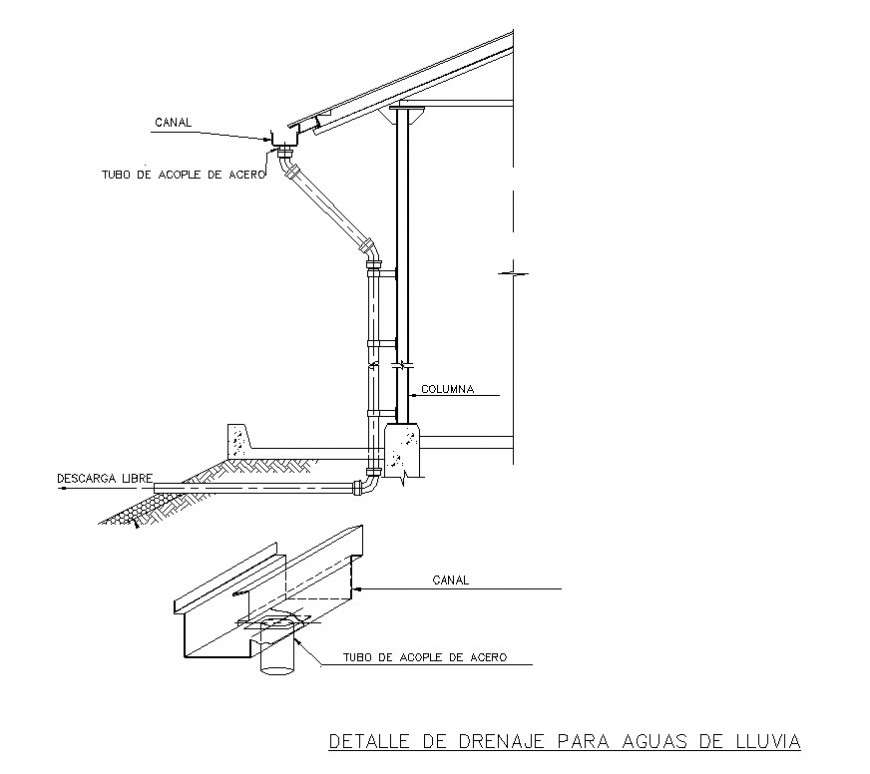
Roof water drainage system detail 2d view CAD block layout file in dwg format, pipe system detail, column detail, ceiling detail, roof section detail, canal joint provided, cut out detail, concrete masonry detail, drain water outlet detail, not to scale drawing, etc.