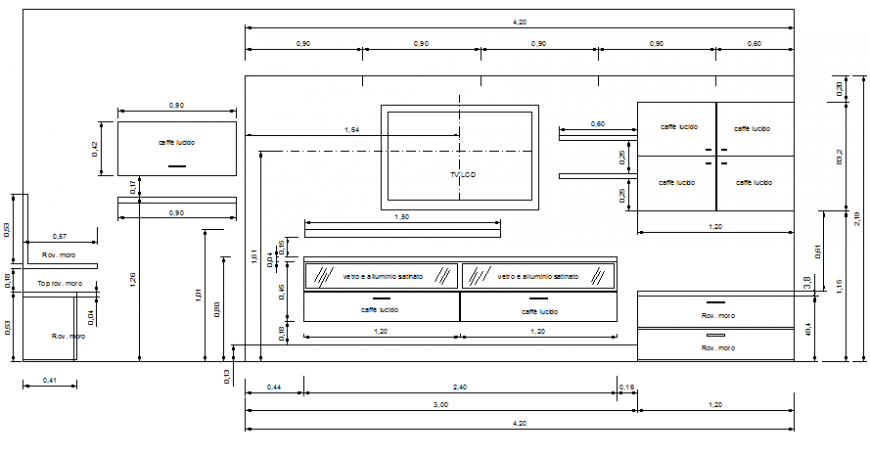Equipped wall structure of coffee processing plant cad drawing details dwg file
Description
Equipped wall structure of coffee processing plant cad drawing details that includes a detailed view of glass and satin aluminum, shiny coffee, area details, wall details, dimensions details and much more of structure details.


