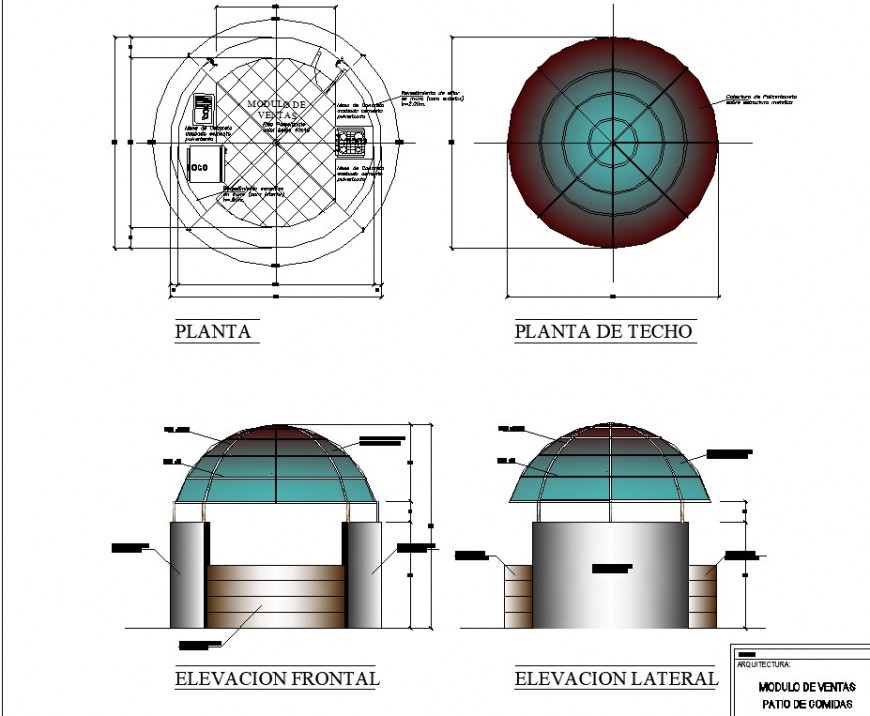Module of kitchen design in dwg file.
Description
Module of kitchen design in dwg file. Detail plan of kitchen module , with furniture and dimensions details, roof plan with presentation drawing , front and side elevation drawing, dome descriptions with dimensions and descriptions. Detail plan of kitchen module , with furniture and dimensions details, roof plan with presentation drawing , front and side elevation drawing, dome descriptions with dimensions and descriptions.

