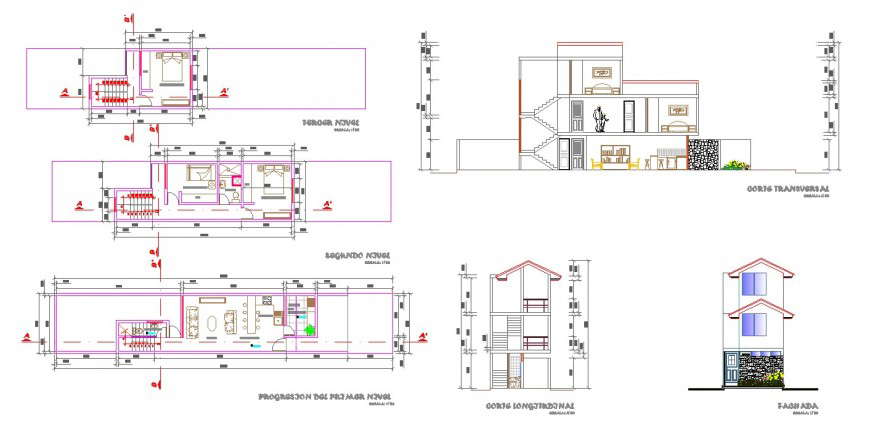Raw house working drawing in dwg file.
Description
Raw house working drawing in dwg file. Detail working drawing of raw house , ground floor plan , first floor and second floor plan , furniture plan , horizontal section , front elevation drawing with dimensions and etc details.


