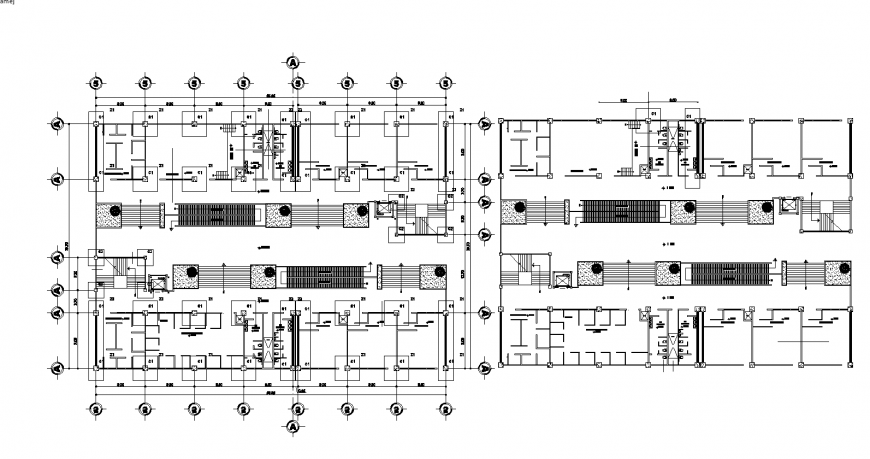Commercial foundation drawing in dwg AutoCAD.
Description
Commercial foundation drawing in dwg AutoCAD. This file includes the detail foundation drawing of the commercial building with detail column and section line and dimensions. Stairs detail, wall detail and toilet block detail.


