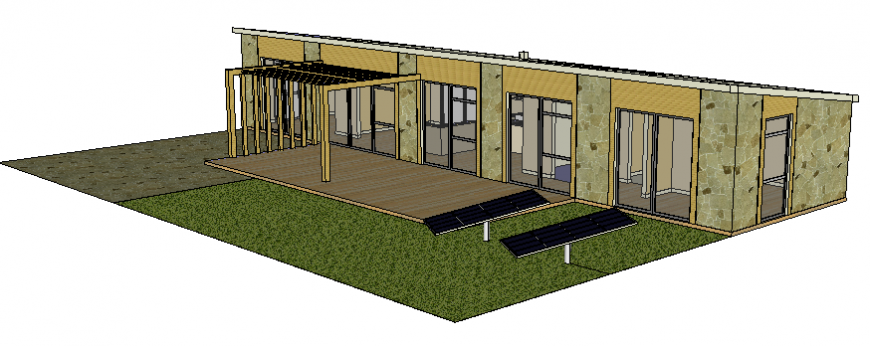Ecological one family house 3d drawing skp file
Description
Ecological one family house 3d drawing that includes a detailed view of flooring view, doors and windows view, staircase view, balcony view, wall design, dimensions, roof or terrace view and much more of house project.


