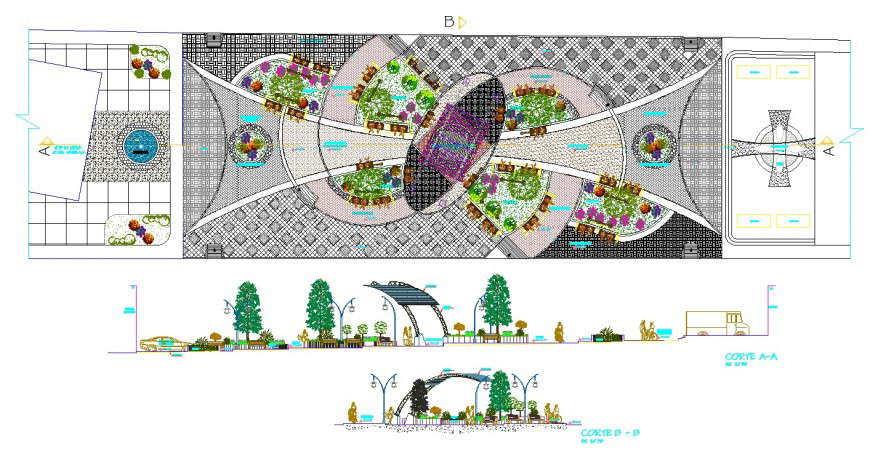
Public park detail 2d view plan and section layout file in dwg format, plan view detail, landscaping trees and plants detail, footpath walk area detail, section line detail, hatching detail, people detail, lamp post detail, section A-A detail, scale 1:70 detail, section B-B detail, etc.