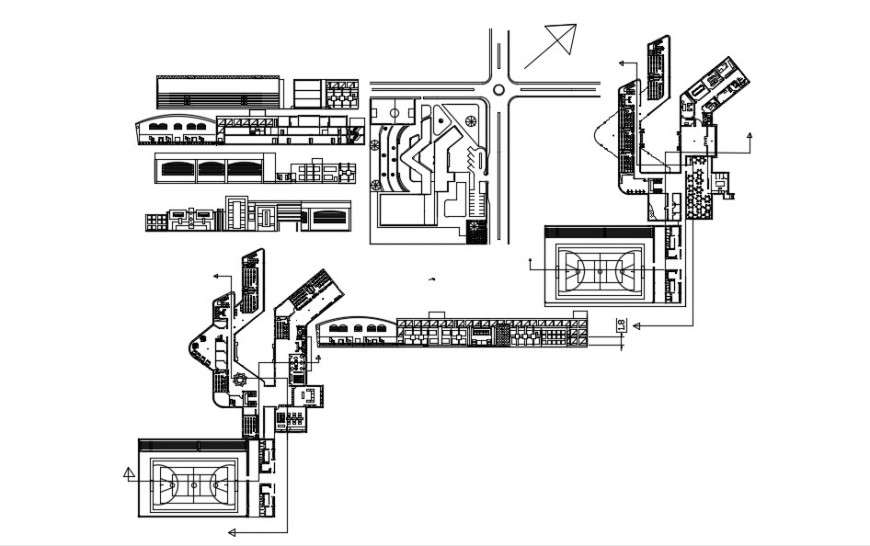School layout plan 2d drawing dwg file in AutoCAD format
Description
School layout plan 2d drawing dwg file in autocad format. includes a detailed view of the entry gate, lobby, staff room, library, classroom, football net, principal room, hall, laboratory, canteen, garden and much more of school design.


